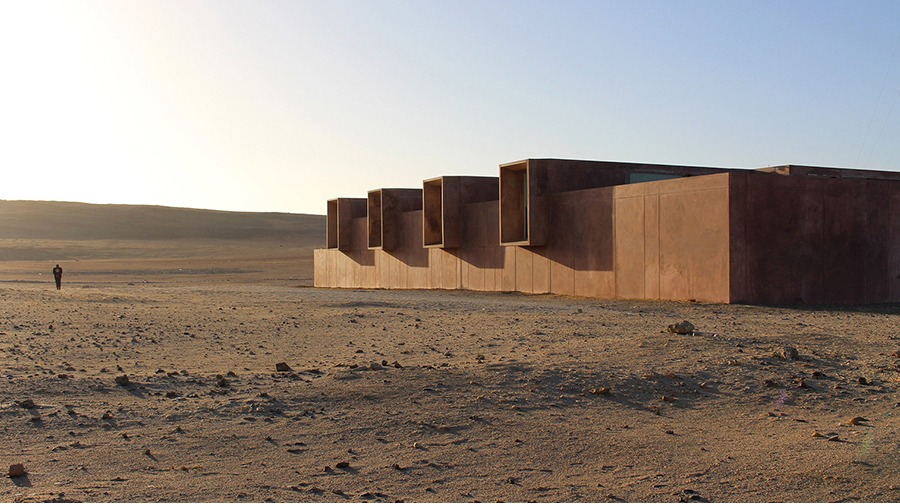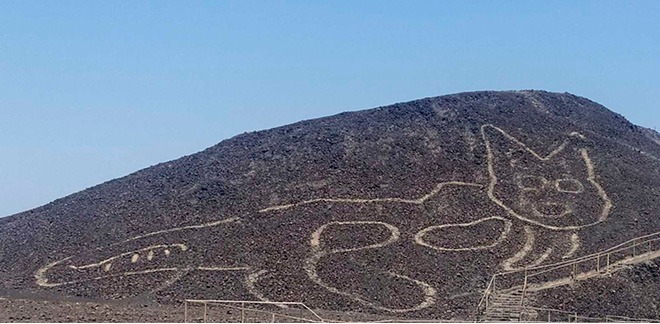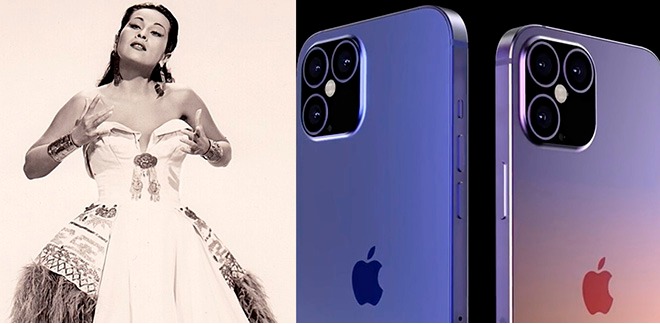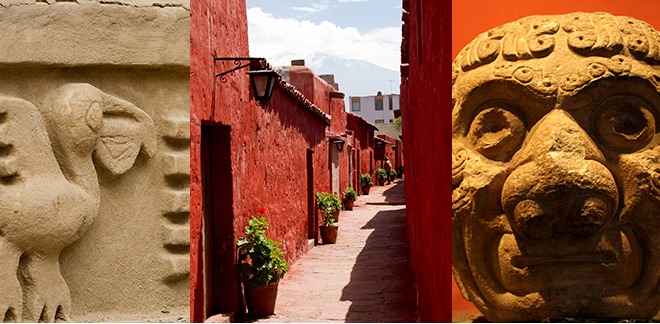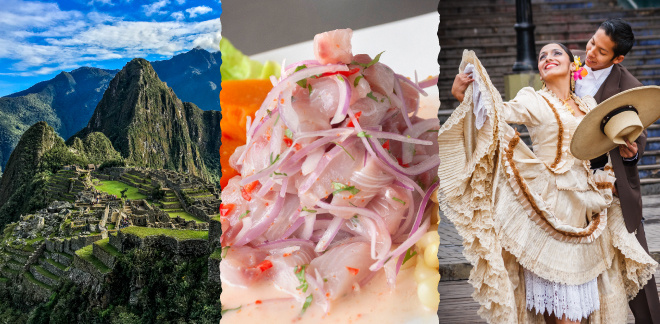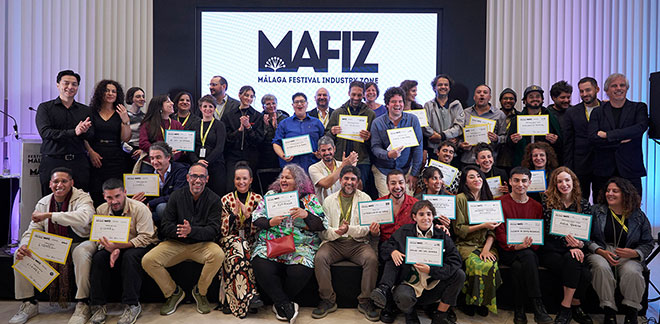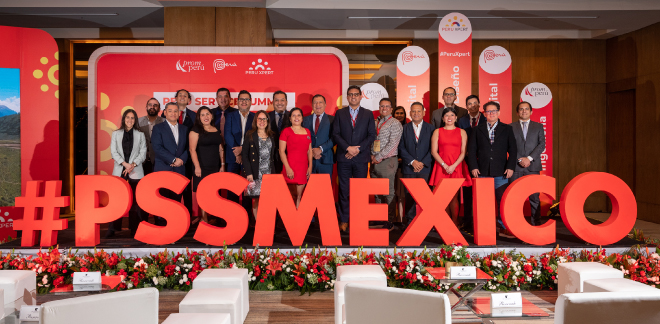Building Culture: New Architecture Reshaping Tradition in Peru
Síguenos en:Google News
Written by Eric Baldwin
Peru is home to a wide range of new cultural architecture. Strongly tied to the country’s megadiverse geography, Peru’s modern projects reinterpret past building techniques. Taking inspiration from the vernacular and varied landscapes, these contemporary buildings arise from long traditions rooted in ancient cultures and civilizations.
Peru’s built environment follows along the Andes Mountains and the Pacific Ocean. As one of the five cradles of civilization, Peru is widely known for its iconic 15th-century Inca citadel, Machu Picchu. Beyond this historic landmark, the country’s architects have begun creating new cultural projects that rethink materials, forms and spaces for modern life. From libraries and museums to cultural centers, these projects build upon Pre-Columbian, Colonial and contemporary influences. Each of the following ten designs take a deeper look a public life and the evolution of Peru’s architecture and culture.
A Room for Archaeologists and Kids by ETH Zurich + PUCP
The Room for Archaeologists and Kids is a timber structure 37m x 16.3m and 3.6m tall, which forms a covered arcade around a courtyard. The structure is made from twenty-eight square fields defined by a column in each corner, and with a lattice-work roof above. The five fields at each short end are enclosed by woven bamboo panels, set vertically, with a concrete floor to provide a robust surface. These rooms contain wooden shelving that offers space for storage and exhibiting archaeological finds, as well as wooden tables that can be brought outside when required.
Community Library in La Molina by Gonzalez Moix Arquitectura
The project is placed parallel to the main park and in conjunction with two adjoining schools along with various residential constructions that surround it. The team decided to make a strong, formal and functional image but with a very simple architectonic presence, one that is conceptually inclusive. Another characteristic of the location is the fact that cars can be parked on a parking lot zone, leaving the park, library, and environment as a pedestrian area, creating a different experience in the city.
UDEP Building by BARCLAY&CROUSSE Architecture
The UDEP campus is located within the urban grid of the city of Piura, nearly a thousand Kilometers North from Lima. It’s home to a sample of Equatorial Dry Forest, mainly constituted by carob trees over sand soil. Recently, the University responded to a public grant for admitting low-income rural students and a new pavilion was urgently needed for accommodating an increasing student population. The project had a main goal to create a learning atmosphere more than an architectonic type or shape.
LCC by IDOM
The construction of the Lima Convention Centre (LCC) is contextualized by the agreement between the Peruvian State and the World Bank and the International Monetary Fund to hold in Lima the 2015 Board of Governors. Strategically located in the Cultural Centre of the Nation (CCN), the design of the LCC was made to satisfy four strategic objectives: being a cultural and economic motor for the country, representing a meeting place at the heart of the city enrooted in the collective Peruvian culture, turning into a flexible and technologically advanced architectonic landmark.
Plaza Cultural Norte by Oscar Gonzalez Moix
This cultural project sought to capture the primitive, essential and artisanal and take it to a contemporary tectonic dimension. The main volume rests on the north east side of the lot, where an incision in the ground defines the space. The support elements that structure it receive a series of exposed cement beams that respond to a pattern of functions. Element of enclosure include slabs of concrete with alternating inclinations placed between the beams, as well as a green roof with generous views of neighboring buildings.
PUCP Library by Llosa Cortegana Arquitectos
This project investigates the possibilities of generating a public space on the top of the central lane of the university, from the implementation of a figure, the space is inserted inside and is related through its privacy. Its materiality reflects the nature of the square, its conditions and its mass is perforated so that it constructs views and controls sunlight. As the team explains, “the architecture allows us to be linked and affected by its presence.”
Engineering and Technology University - UTEC by Grafton Architects + Shell Arquitectos
The project for the new University of Engineering and Technology (UTEC) building is located in a lot in the district of Barranco facing Malecón Armendariz on the oceanfront, Almirante Grau Avenue, Medrano Silva Street and Enrique Barrón Street. The project consists of reinforced concrete structural plates perpendicular to Malecón Armendáriz, among which the different project programs like classrooms, laboratories, offices, gardens, etc. are developed. The project includes green areas for student use on various levels and creates interior circulation for the user.
Pachacamac Museum by Llosa Cortegana Arquitectos
The Sanctuary of Pachacamac is a place where the pre-Hispanic architecture was an inspiration, with long paths and impressive wall structures that around the worship places. Its relationship with the environment is defined by traces organizing the occupation over time. Pre-Hispanic architects understood that architecture was a mediation between man and the worship of gods. This museum builds off the building tradition that defined architecture, as the team says, adding on innovations upon its territory and circumstances.
Place of Remembrance by BARCLAY&CROUSSE Architecture
The main objective of the project was to embrace the geographical and urban context. It is integrated into the landscape by recalling the memory of the Costa Verde, with its cliffs and gorges, using its characteristic materials (boulders) and the native vegetation of reeds. The Place of Remembrance offers a vast balcony over the sea, a public plaza open to the public and freely accessible. The project is articulated by a significant promenade that starts from the urban access path, continues along through collection, and ends with the return path to the city.
Site Museum of Paracas Culture by BARCLAY&CROUSSE Architecture
As the team states, an archaeological museum must find the delicate balance between heritage conservation exposed and release to the public. This museum was made to integrate into the landscape that was the cradle of this culture, which is now part of the most important biological and landscaping reserve of the Peruvian coastal desert. The project is implemented around the ruins of what was its predecessor, destroyed by an earthquake in 2006, building off its rectangular geometry and compact design.
Source: archdaily.com


